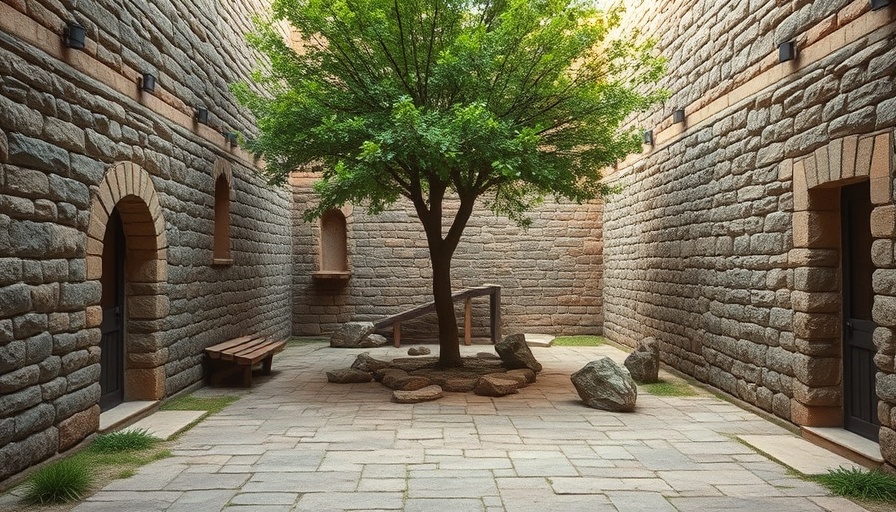
Casa Girasol: A Sun-Soaked Retreat in the Heart of Nature
Nestled within the lush pine forests of Valle de Bravo, Mexico, Casa Girasol stands as a stunning architectural marvel designed by the renowned Locus design studio. This innovative circular holiday home captures sunlight through its unique structure, creating a warm and inviting atmosphere ideal for family gatherings and relaxation.
Crafting Light and Space: Innovative Design Techniques
The architects of Casa Girasol took full advantage of its sloped, forested landscape by designing a home that prioritizes natural light. The circular layout, resembling an incomplete ring, is specifically tailored to maximize sun exposure—an astute architectural decision given the region's predominantly cold and rainy climate. This clever design not only floods the interiors with warmth but also embraces the breathtaking views of nature, offering an intimate sanctuary while maintaining privacy.
Sustainable Living: Embracing the Environment
With an emphasis on sustainability, the home features strategically placed skylights and solar panels that harness sunlight efficiently. The roof's butterfly shape rises toward south-facing clerestory windows, which bring natural light into the living spaces while ensuring the inhabitants' privacy. According to Locus, these elements create a dialogue with the surrounding environment, allowing the indoor and outdoor spaces to blend seamlessly, promoting a sense of tranquility.
Material Choices: Warmth Meets Functionality
The interior of Casa Girasol boasts a striking combination of materials that contribute to its inviting ambiance. The base is constructed with earth-toned pigmented concrete, providing a solid foundation that counterbalances the lightweight laminated oak ceiling beams overhead. This thoughtful juxtaposition of materials not only enhances the aesthetic appeal but also contributes to the home's insulating properties, fostering a cozy environment throughout the year.
A Model for Future Design Practices?
As homeowners and business owners increasingly seek sustainable options, Casa Girasol serves as a prime example of modern eco-conscious architecture. Its commitment to maximizing natural light and integrating solar technology could inspire future projects aiming for environmental sustainability. This growing trend in design reinforces the significant connection between architecture and ecological responsibility, proving that modern homes can be both beautiful and functional.
Embracing the Outdoors
What sets Casa Girasol apart is how it invites the outdoors in. The design features numerous openings, including high windows and expansive glass on the south side, facilitating an unobstructed view of the natural surroundings. This not only creates visually stunning spaces but encourages outdoor activities and family interactions in the tranquil setting of Valle de Bravo.
Conclusion: Redefining Family Spaces in Nature
Ultimately, Casa Girasol is not merely a building; it symbolizes a shift towards thoughtful, sustainable design that marries functionality with artistry. Its innovative architecture and emphasis on natural light provide a refreshing retreat for families while exemplifying how modern living can coexist harmoniously with nature. By choosing to explore such inspiring spaces, homeowners and business owners alike can glean valuable insights into crafting their unique environments that promote wellbeing and sustainability.
 Add Row
Add Row  Add
Add 




Write A Comment