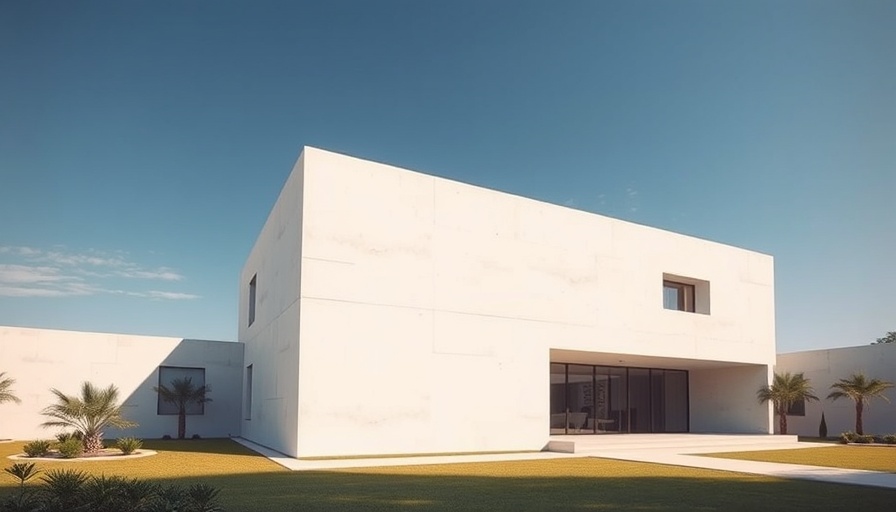
Casa Emma: A Sculptural Sanctuary in Morelia
In the bustling city of Morelia, Mexico, a striking architectural achievement by HW Studio is turning heads. Casa Emma, built on a compact 4 by 10 meter plot, centers around a unique pyramidal lightwell, allowing natural light to transform the home into a serene oasis. The design pays homage to the traditional troje granaries of the local Purépecha indigenous culture, blending modern architecture with rich historical significance.
Emulating the Essence of Light
The inspiration behind Casa Emma came from the team’s visit to the Casa das Histórias Paula Rego, a museum in Portugal designed by famed architect Eduardo Souto de Moura. The experience of light cascading through the museum’s tall structures profoundly influenced HW Studio, motivating them to recreate that sense of awe and warmth within their own designs. "It felt as if every corner of the building was bathed in soft, velvety, warm light that touched everything and brought it to life," the team recalled. This emotional connection to light is central to the design, echoing the transformative experiences that architecture can offer.
Thoughtful Design Meets Functionality
Casa Emma’s interior is enveloped in engineered wood, intended to create a floaty aesthetic, much like a delicate fabric. The designers consciously chose this material not only for its beauty but for its ability to amplify light. The home’s carefully placed skylight forms a luminous rectangle at the peak, allowing sunlight to wash down the walls and enliven the lofted bedroom above, offering a sense of openness despite limited square footage.
Architectural Innovation in Limited Space
Architectural projects in dense urban settings often struggle with constraints, which makes the innovative use of space in Casa Emma particularly noteworthy. The home showcases a compact yet highly functional layout, including clever storage solutions in the kitchen and a spiral staircase leading to a distinct mezzanine level. This thoughtful organization maximizes the 54-square-meter footprint without compromising style or comfort.
Contextual and Sustainable Choices
Beyond aesthetics and functionality, the design respects local building traditions and environmental sustainability through its use of chukum—a traditional coating derived from tree resin. The blend of modern engineering with local craftsmanship showcases a commitment to both contemporary living and respect for the indigenous heritage.
Lessons for Homeowners and Designers
What can homeowners and business owners learn from Casa Emma? The project illustrates that thoughtful design can not only provide beautiful spaces but also evoke emotional responses—transforming the way we interact with our homes. In a world increasingly concerned with environmental impact, embracing local materials and historic references can add depth and sustainability to new constructions.
Join the Conversation Around Local Architecture
HW Studio has proven that even in tight spaces, creativity knows no bounds. Casa Emma is an invitation for us to reimagine our living environments and embrace designs that speak to our history while responding to modern needs. Consider how your design choices can create spaces that inspire joy and connection—both for you and the community around you.
 Add Row
Add Row  Add
Add 




Write A Comment