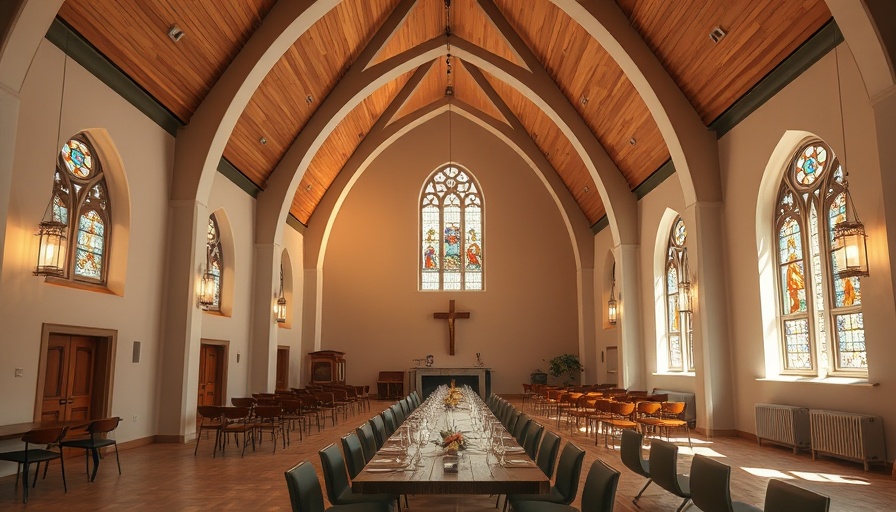
Transforming Tradition: The Chapel to Home Journey
In Heemstede, Netherlands, a remarkable transformation has occurred within the walls of a former seminary chapel—now a stunning three-bedroom luxury apartment. Designed by Studio Ina-Matt, this renovation showcases the beauty of converting heritage buildings into modern living spaces. Built in 1923, and originally designed by architect Jan Stuyt, the seminary's chic architectural elements have been preserved while providing a fresh new life to the space.
Bridging History and Comfort
Matthijs van Cruijsen and Ina Meijer, founders of Ina-Matt, envisioned a sculptural and intimate living environment that honors the chapel’s history while embracing contemporary design. The structural changes, like rooftop skylights and strategically placed windows to maximize natural light, emphasize a marriage between historic reverence and modern comfort. Their design philosophy pays homage to the old monasteries that inspired the couple's vision. “We wanted to create a modest yet monumental space with honest materials,” Matthijs says.
Design Elements That Breathe Life
The 2,260-square-foot residence now flows beautifully with spacious communal areas adorned with terracotta tiles and radiant heating, appealing to the tactile sense. To maintain the warmth of the design, vintage and contemporary furniture pieces have been carefully curated. Examples include the In Between Table by &Tradition and the stylish Wegner CH22 Lounge Chair. Each piece was selected to create a harmonious aesthetic that reflects the owners’ artistic backgrounds in furniture and fashion.
Conscious Living and Environmental Sensibility
This conversion is not just a feast for the eyes; it also embodies a commitment to sustainability. By preserving the original charred brick facade and opting for practical, energy-efficient heating systems, the architects underscore a growing trend in modern design: environmental awareness. Homeowners today are increasingly considering the environmental impact of renovations and how they can live sustainably in settings that inspire them.
Engagement Through Design
The chapel’s renovation is a clear statement of how thoughtful architecture can foster social interaction. Creating spaces that invite friends and family to gather is central to the owners' vision. The expansive layout encourages community spirit reminiscent of the original chapel's purpose. Emphasizing intimate hideaways within an open layout illustrates the sustainable use of space—an essential principle for those focusing on community-oriented living.
Where Design Meets Emotional Connection
For many homeowners, the allure of a unique living space lies in its story and connection to the past. Living in a former chapel invites both a sense of nostalgia and creative inspiration, allowing residents not only to appreciate architectural beauty but also to relish the personal history embedded within the walls. This emotional connection is a powerful consideration for buyers looking for homes that offer more than just square footage.
This remarkable chapel conversion in Heemstede serves as an inspiration for all who dream of transforming historic spaces into contemporary havens. Its thoughtful design choices not only breathe new life into an architectural gem but also create a home where stories unfold and memories are made. If you’re considering your own home transformation, or perhaps just curious about how heritage spaces can be redesigned in beautiful and functional ways, take a closer look at these inspiring ideas.
 Add Row
Add Row  Add
Add 




Write A Comment