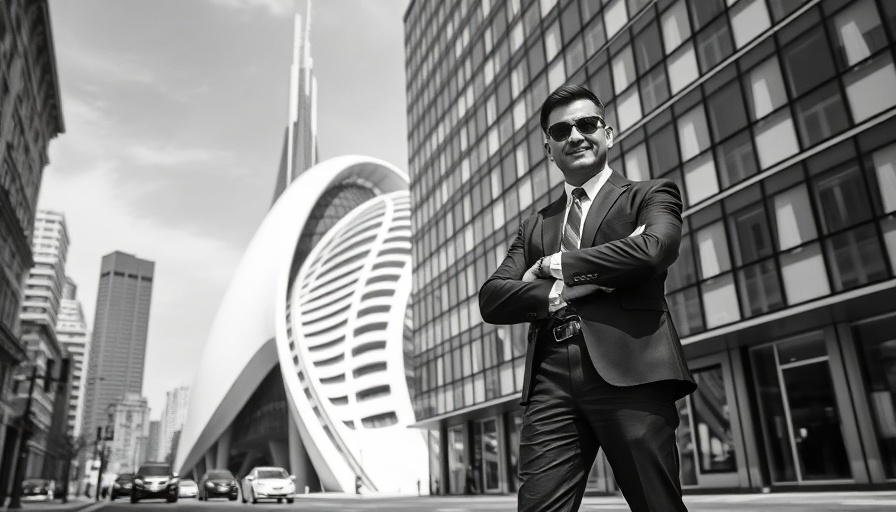
Light and Air Revolutionizes a Narrow Brooklyn Townhouse
The recently renovated Void House, designed by Light and Air Architecture, has redefined urban living in Brooklyn with its innovative use of space. At only 15 feet wide, the townhouse was transformed to draw in natural light, making it feel more expansive and inviting. The central feature is a cleverly designed void that not only allows light to permeate through multiple floors but also serves as a vital architectural anchor.
Innovative Design: A Staircase at the Heart of the Home
One of the standout features of the renovation is the custom switchback staircase that cuts through the heart of the house. By rotating the staircase to run perpendicular to the layout, a broad central space has emerged, facilitating natural light flow from the upper skylights downward. Shane Neufeld, the founder of Light and Air Architecture, emphasizes that this design enhances space efficiency, creating a grander feel.
The Significance of Natural Light in Urban Homes
Natural light is essential in urban environments, particularly in narrow residential structures. This renovation exemplifies how architecture can counteract the potential darkness of confined spaces. The void created alongside the staircase and large segmented skylights attract light from the roof and the opposite ends of the townhouse, thereby organically illuminating spaces like the library, dining area, and bedrooms.
Integration of Nature into Urban Living
The design doesn’t just maximize light but also integrates nature through a beautiful enclosed patio accessible from the kitchen. This element promotes an indoor-outdoor lifestyle, allowing residents to enjoy a tranquil retreat without leaving the home. Similar trends are showcased in other Brooklyn renovations, like the Sackett Street Townhouse which emphasized seamless wood finishes to create a comforting, natural atmosphere.
From Functionality to Aesthetic Appeal
The Void House balances functionality and aesthetic beauty, moving away from traditional, segmented layouts. By utilizing glass partitions, oak paneling, and minimalist furniture, the home reflects modern design sensibilities while ensuring spaces feel warm and accessible. Homeowners now value open, communal areas that promote connection, as opposed to isolated rooms. This renovation aligns perfectly with that contemporary shift.
It's important to note that design trends in urban settings like Brooklyn are influenced by the increasing need for versatile spaces that accommodate families and enhance light. With thoughtful renovation strategies, homes can achieve beauty and utility—all while maintaining a unique character that reflects their residents' lifestyles.
Transform Your Space
If you're looking to renovate your own space, consider how Simple, strategic design changes can enhance your home—whether by increasing natural light or creating more fluid spaces. Prioritizing elements such as comfortable, sleek furniture and integrating indoor plants can significantly elevate your home's ambiance. Embrace the opportunity to infuse your personal style through renovations that celebrate light, nature, and connectivity.
The Void House serves as an inspiring model for anyone looking to bring new life into their living spaces and reminds us that with the right vision, even the most compact homes can transform into bright, airy sanctuaries.
 Add Row
Add Row  Add
Add 




Write A Comment