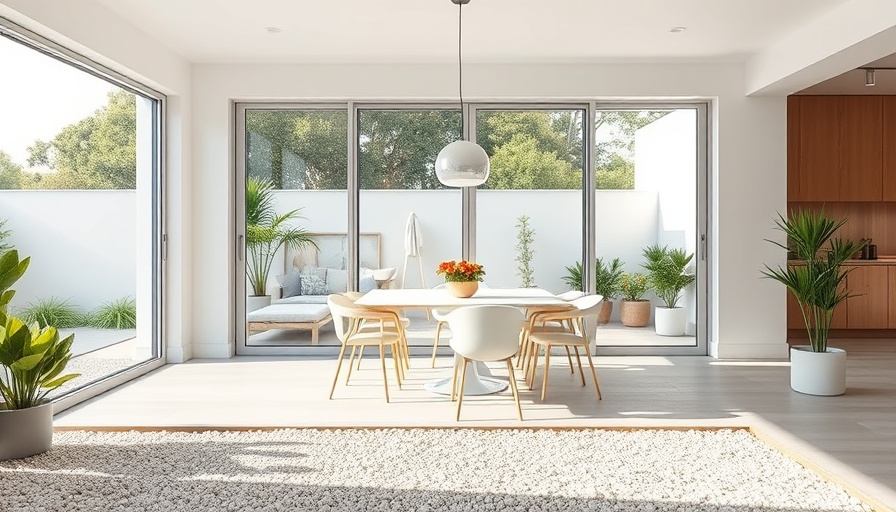
Reimagining Space: The Marvila House Transformation
In the heart of Lisbon’s evolving Marvila district, architect José Andrade Rocha has turned a quaint townhouse into a minimalist sanctuary. Known for its industrial past, this neighborhood faces the modern challenge of preserving its charm while accommodating contemporary living. The Marvila House sits at the true intersection of history and modernity, illustrating that designs can honor the past and embrace the future.
Seamless Integration: A Facade That Tells a Story
From the street, the townhouse maintains its traditional appearance, with a subtle refresh in paint, creating an inviting, unassuming front. This careful choice reflects a deep respect for the local character. However, the transformation becomes evident as you step into the backyard, where a striking modernist extension introduces a playful dynamic, featuring expansive floor-to-ceiling windows that invite natural light to flood the interior. Designed during the COVID-19 pandemic, this feature not only facilitates family gatherings but also enhances the homeowner's connection with the outdoors.
Materiality and Minimalism: Connecting with Nature
A key highlight of the Marvila House is its thoughtful material choices, aimed at creating an atmosphere that blends indoor and outdoor living. Rocha employs a mix of conventional and locally sourced materials, such as structural wooden panels coated in refreshing green paint, while industrial flooring offers a contemporary aesthetic. These materials aren’t just selections; they tell a story, weaving the identity of Lisbon into the home.
Designing for Connection: A Focus on Gatherings
The heart of the home is undoubtedly the spacious great room that opens onto a charming pebbled courtyard. This area is set to accommodate family gatherings and entertaining friends, reinforcing a sense of togetherness that is so crucial in today’s fast-paced world. The orange Mariolina Chairs and the elegant green staircase inject vitality into the space while providing functional beauty.
The Future of Residential Design: Lessons from Marvila House
As more homeowners seek to create spaces that offer both functionality and aesthetics, the Marvila House serves as an inspiration. The emphasis on connection—both to the surrounding environment and within the family unit—is a guiding principle for modern design. Woven throughout the structure are two powerful messages: the importance of preserving history and the need to adapt to contemporary living styles.
Why This Matters to Homeowners and Business Owners
For homeowners and business owners alike, understanding the intricate balance between maintaining a building's character while upgrading its functionality is essential. The Marvila House exemplifies this challenge, providing valuable lessons on how architectural choices can profoundly impact living spaces.
This reimagining of a classic home in Lisbon is more than just an architectural project; it’s an invitation for everyone to consider how their spaces reflect their values. Designing with intention, paying homage to history, and creating functional beauty should be core tenets of modern living.
For those inspired by such transformations, engaging with a professional designer can help ensure that your ideas thrive while respecting the character of your space. Embracing your surroundings can lead to a home that resonates with your personal story.
 Add Row
Add Row  Add
Add 




Write A Comment